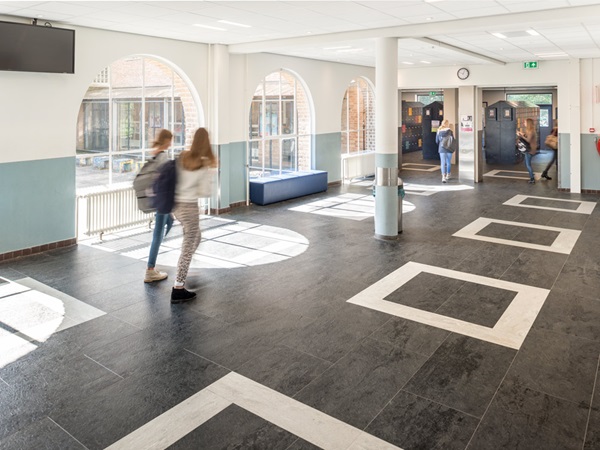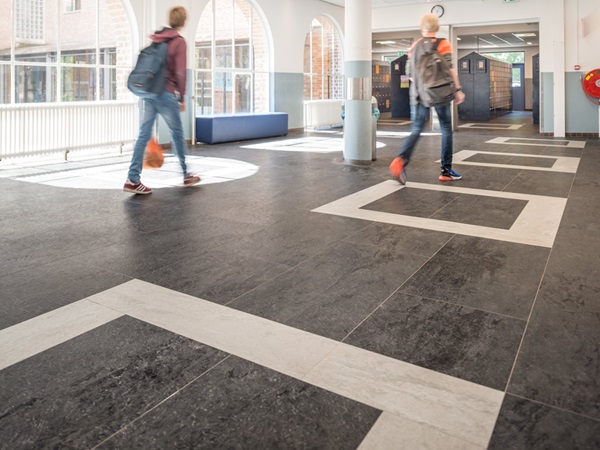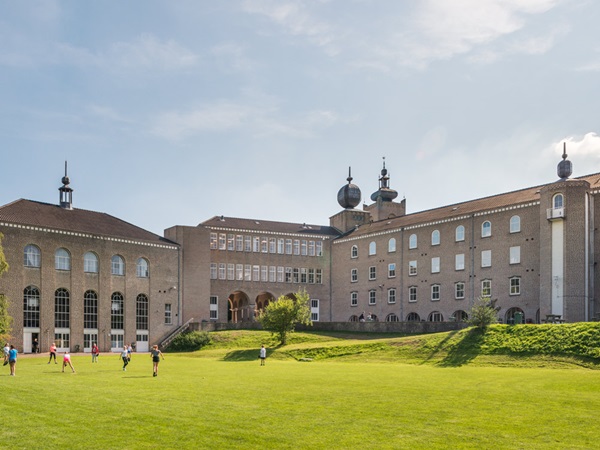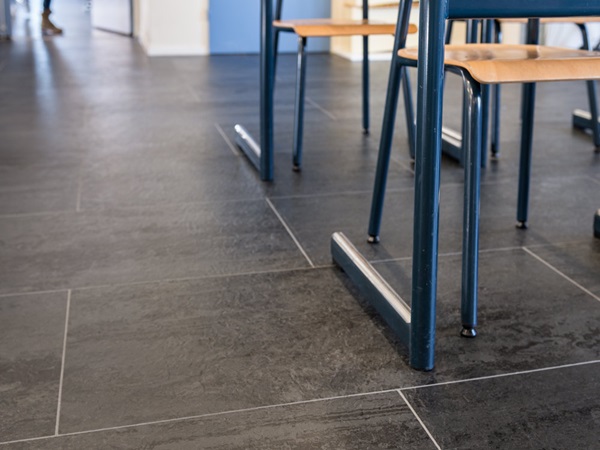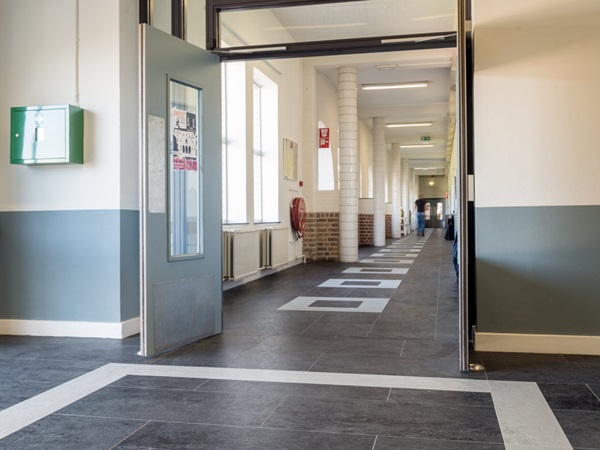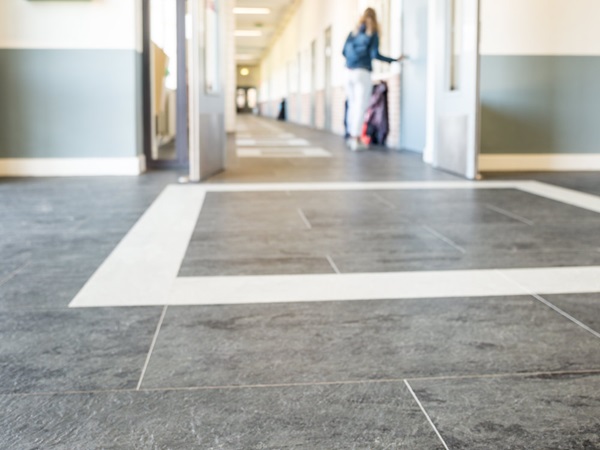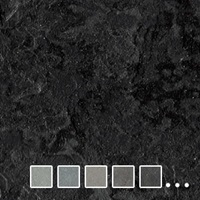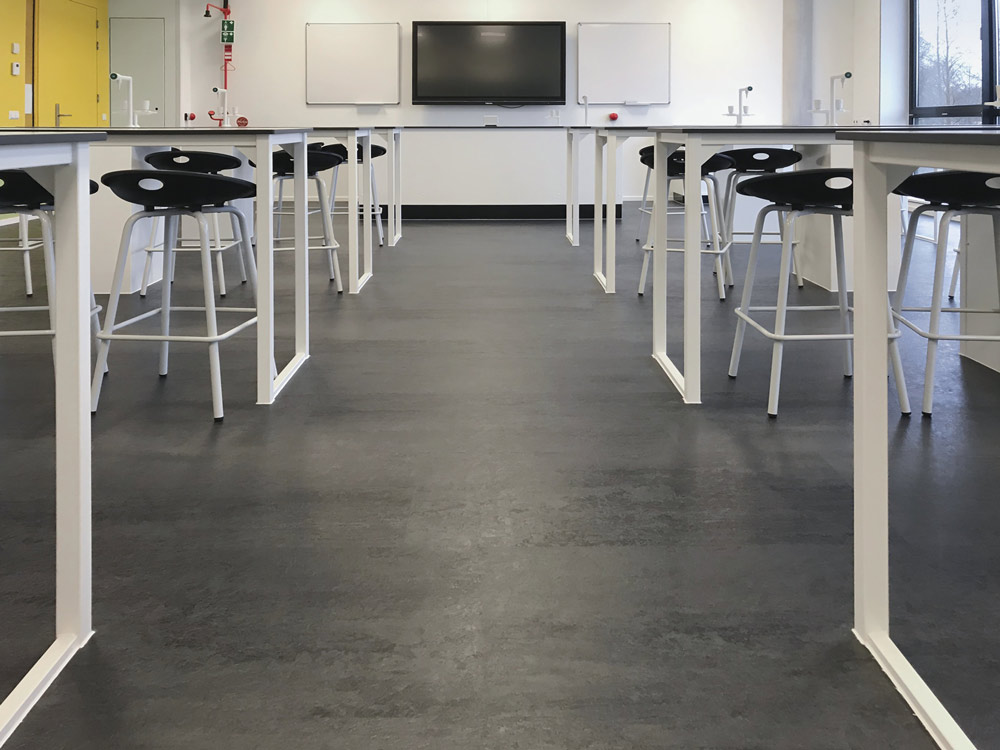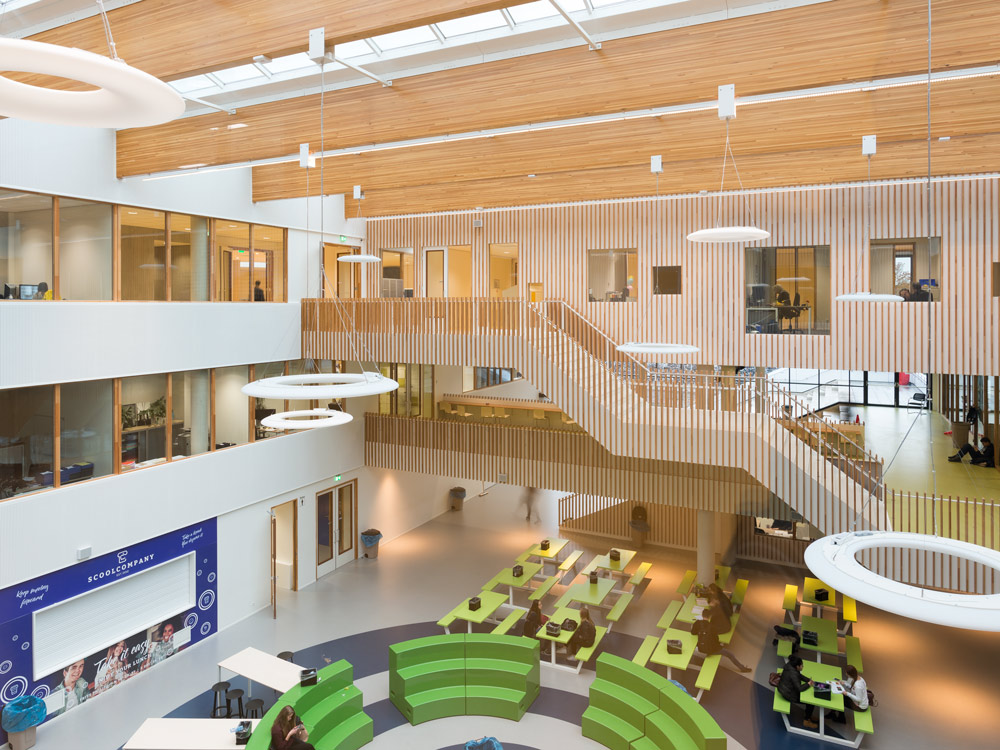A multifaceted building
“The building is elongated and features multiple wings”, continues Swets. “For our pupils, the large assembly hall and canteen on the ground floor form the heart of the school from which everything else fans out. Our teaching methods are still relatively traditional. We do not have any subject-specific spaces or open-plan learning environments as the building is unsuitable for these. However, we do have a spacious reading room and media centre in which pupils can work in peace. We have used the principle of BOYD (Bring Your Own Device) for several years. This means that pupils can work on their own notebooks wherever they are. The building provides structure and peace as well as some surprising options. Many schools are laid out with rooms on both sides of the corridors. In contrast, our building only has one row of rooms and the hallways are interrupted by columns. This allows us to set up workspaces in the niches between to enable our pupils to work alone or in groups. The niches also provide a wonderful structure. The building is unusual in that it can be used in a variety of ways. The fact that we have everything on site means that this school is perceived as a safe place. You feel at home as soon as you enter the grounds.”
Calm, dark colours
Plans to modify the school building were first laid around four years ago. An interior designer was then consulted to determine a suitable colour scheme and choice of materials. The interior of the building was decorated in a somewhat unusual mixture of yellow, blue, red and even pink on the doors. “In collaboration with the pupils’ council, we looked at the rooms and considered what we wanted and what we wanted to do away with”, continues Swets. “The pupils chose a wide range of subdued colours, such as white, wood colours and dark grey. They rejected bold colours, such as red or yellow, and wanted unnecessary ornamentation on the walls to be removed”, says the head teacher. The new design naturally also needed a floor that suited the interior whilst ensuring outstanding acoustic properties and high durability.
Good acoustics on a non-slip basis
“The old linoleum flooring was torn and badly scratched. Moreover, it did not create good interior acoustics”, adds the project manager for construction issues, Annette Berrevoets. “It was absolutely necessary to replace the floor and, of course, we wanted its appearance to tie in with the monumental character of the building”, says Berrevoets. The project manager was already familiar with nora systems rubber-floor coverings. As norament arago fulfilled all technical demands and visual requirements, this product was quickly chosen. “norament arago was the perfect choice because the tiles have a classic yet modern look and furthermore have excellent acoustic properties with footfall sound absorption of 10 dB”, explains Peter Campo, account manager at nora systems. The floors dampen the clacking of heels, for example. The influence that this noise reduction has on the well-being and concentration levels of staff and students alike should not be underestimated. In addition, norament arago tiles have excellent non-slip attributes that make them safe to walk or run on.
Outstanding durability
nora floor coverings also score points with regard to durability and care. Their extremely dense surface makes them particularly resistant and also eliminates the need for coatings. This saves time and money during complex renovations. nora floor coverings thus prove themselves to be particularly economical throughout their long service life. Furthermore, they can be cleaned quickly and using only minimal amounts of cleaning agents. And, if a tile is damaged for whatever reason, it can be easily removed and replaced by a new one. “Our aim was to tile the floor in a way that brought back the original rectangular pattern. We believe that the building’s designer had a vision that should not be destroyed”, stresses Berrevoets. Campo adds: “This floor pattern involved a great deal of calculation and cutting because the entire design is made up of half tiles and quarter tiles.” Swets concludes: “We worked out all installation tasks beforehand and then laid around 1800 square metres in phases during the
holidays. The result is a durable and sustainable floor covering that perfectly reflects the building’s character and that contributes to a quiet and stimulant-free environment for pupils and staff.“

 Norway | English
Norway | English


