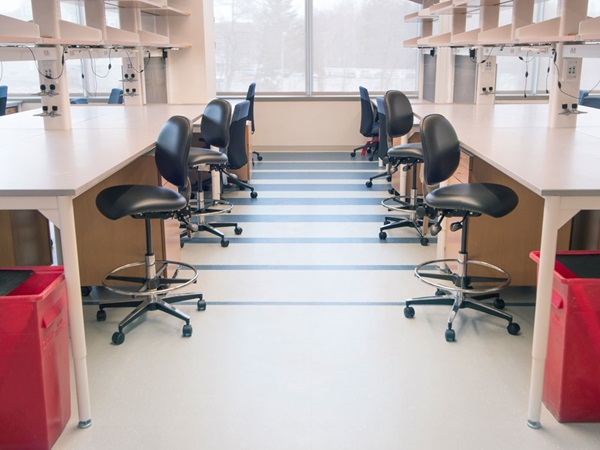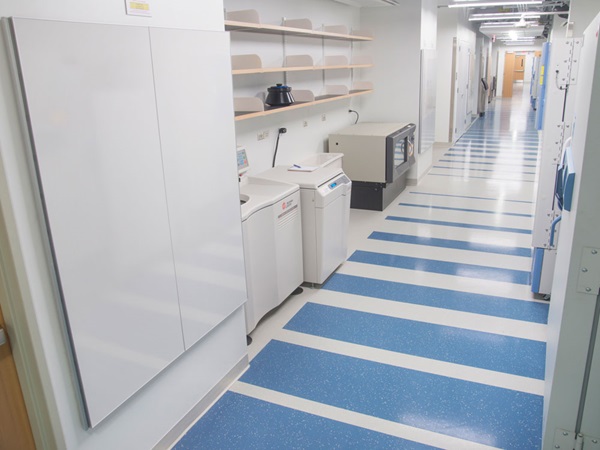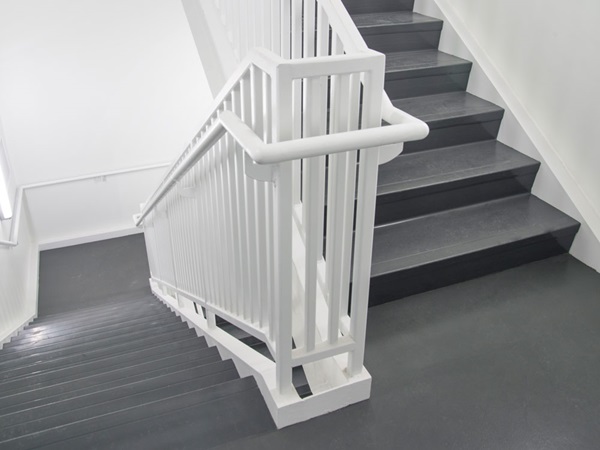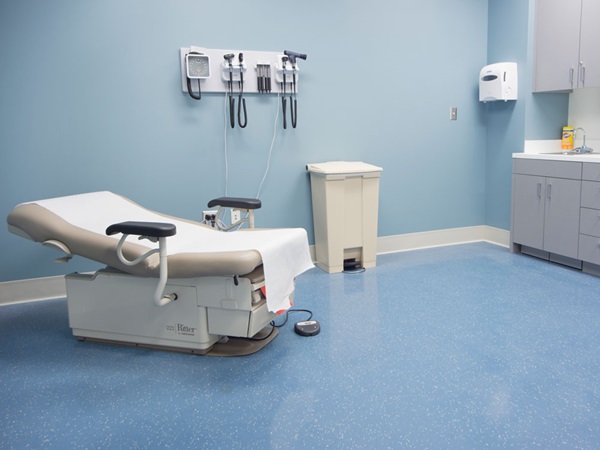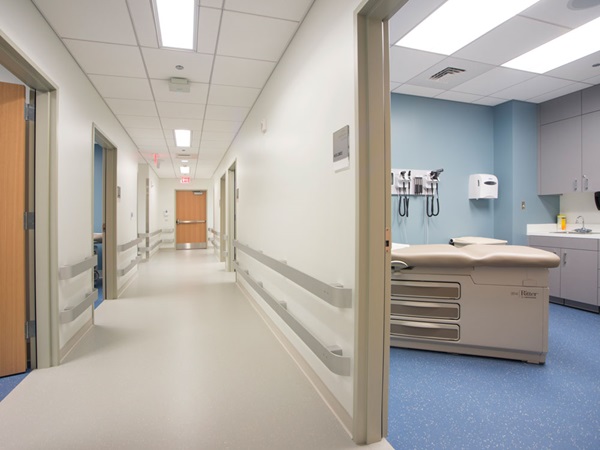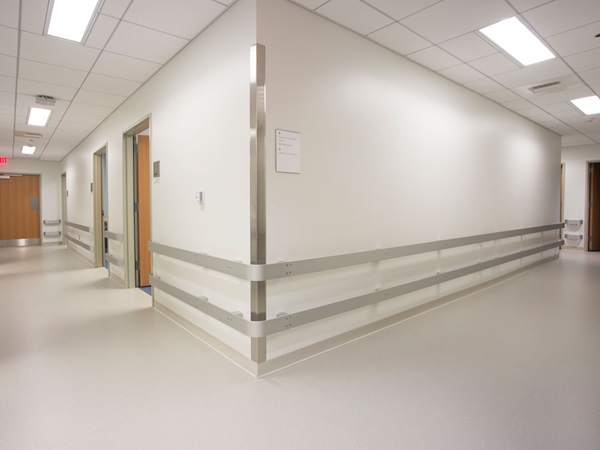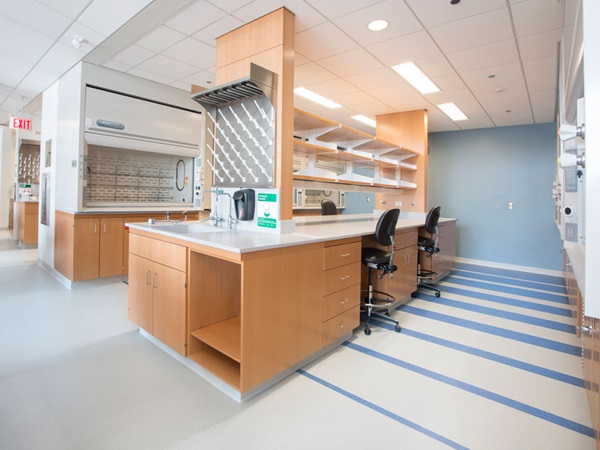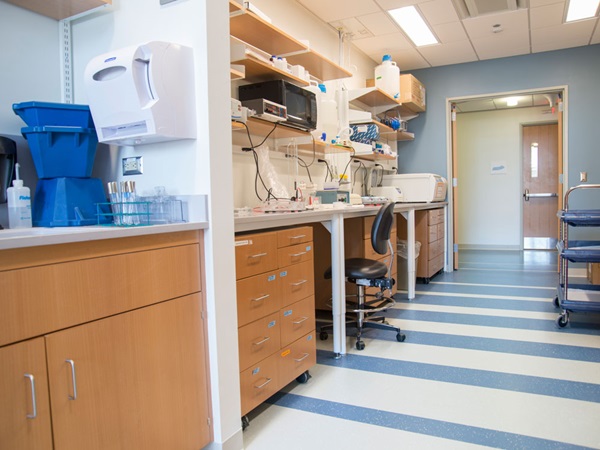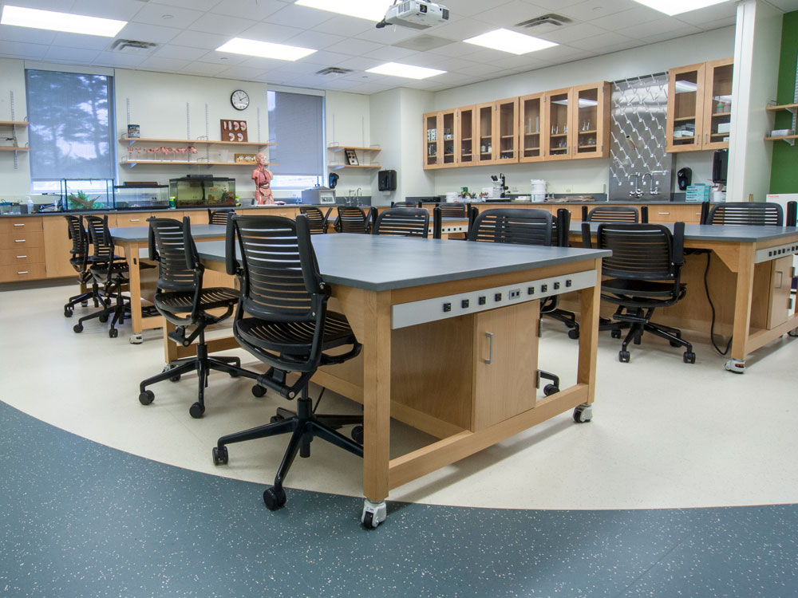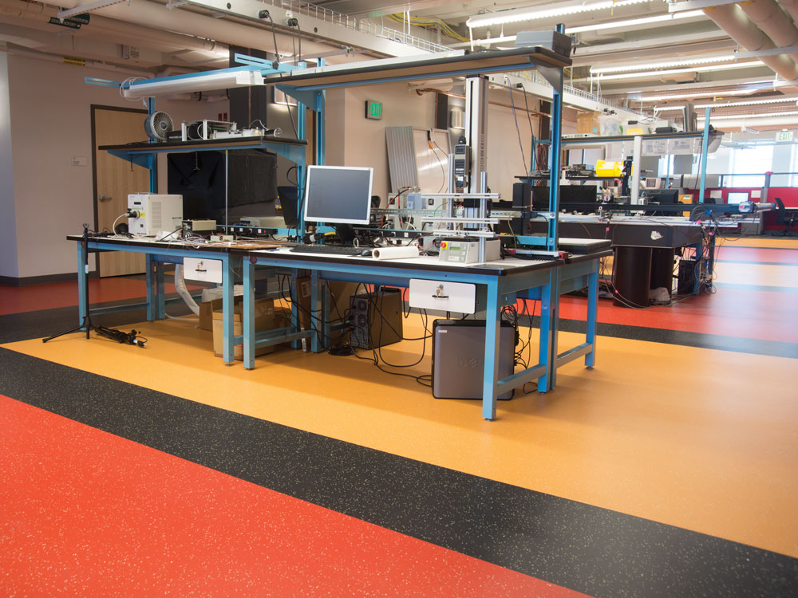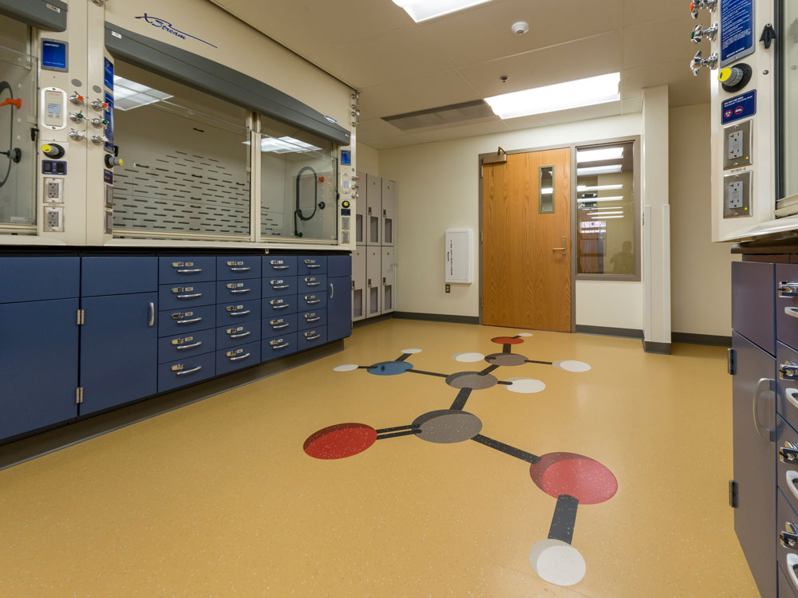Planning for the Albert Sherman Center included careful consideration for the various groups who would use the facility, including researchers and students, occupying six floors of laboratory space dedicated to biomedical research. When fully occupied, floors four through nine, known as the Research Tower, host 90 principal investigators, leading laboratory programs with more than 700 scientists, graduate students and support staff.
“We had a number of requirements for this important area,” said Shawn McGuinness, senior architect at the University of Massachusetts Medical School. “We have quite a bit of VCT on campus that requires an awful lot of maintenance, so we wanted to get away from high-maintenance flooring products and find something that is easy to maintain and resists staining.”
The university’s search led them to noraplan environcare, which was installed in all the labs, the corridors that connect the labs, the first-floor commercial kitchen and kitchenette lounges. According to McGuinness, the nora® floor covering is also used in back-of-house spaces, including loading dock areas. And while it functions well and looks pleasing, the floor also contributed to the building’s LEED® Gold certification.
It was great to be able to use the floor in so many different areas,” noted McGuinness. “This allowed us some consistency of flooring materials, something the college always desires.”

 Denmark | English
Denmark | English
