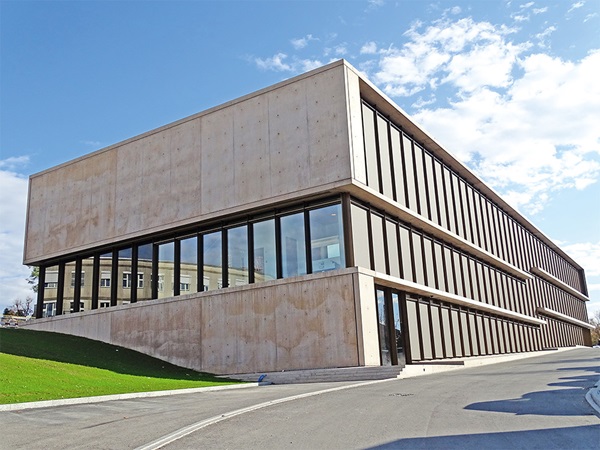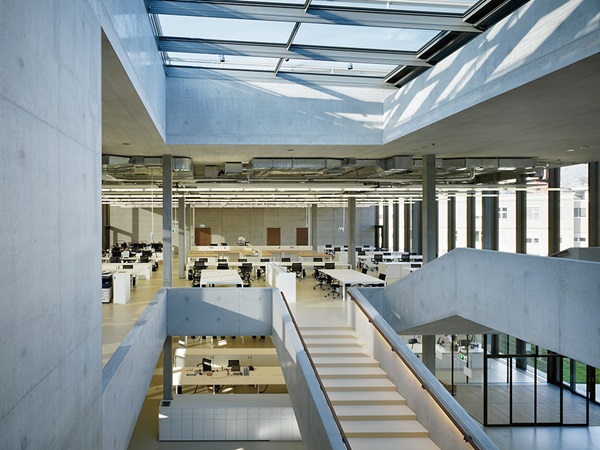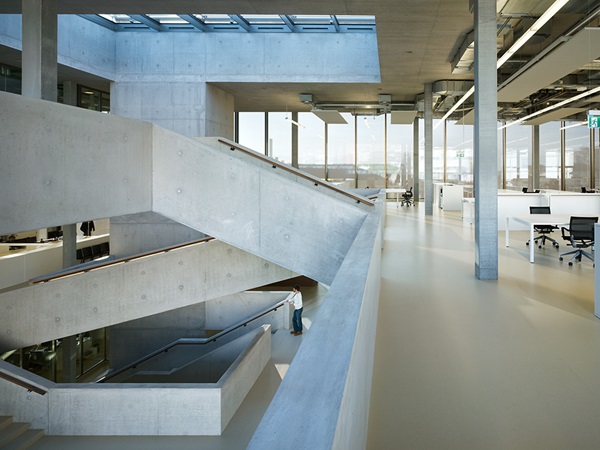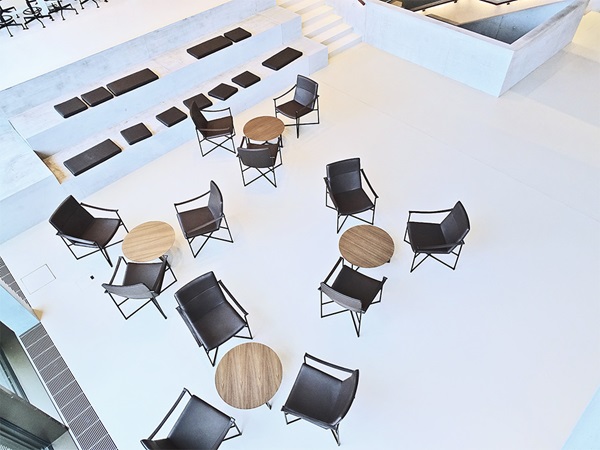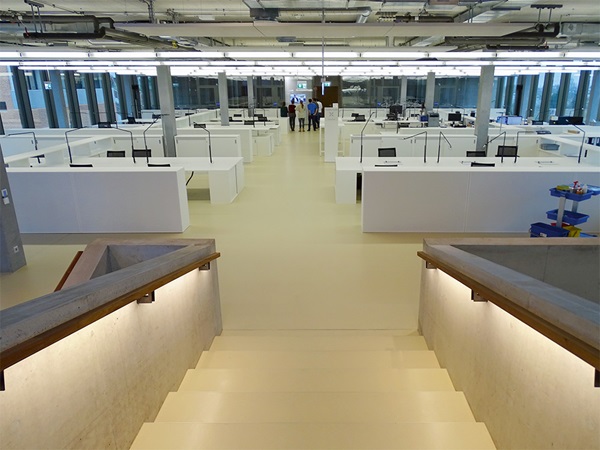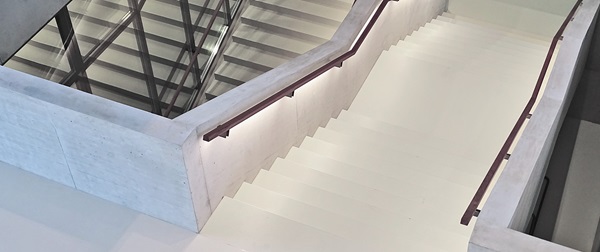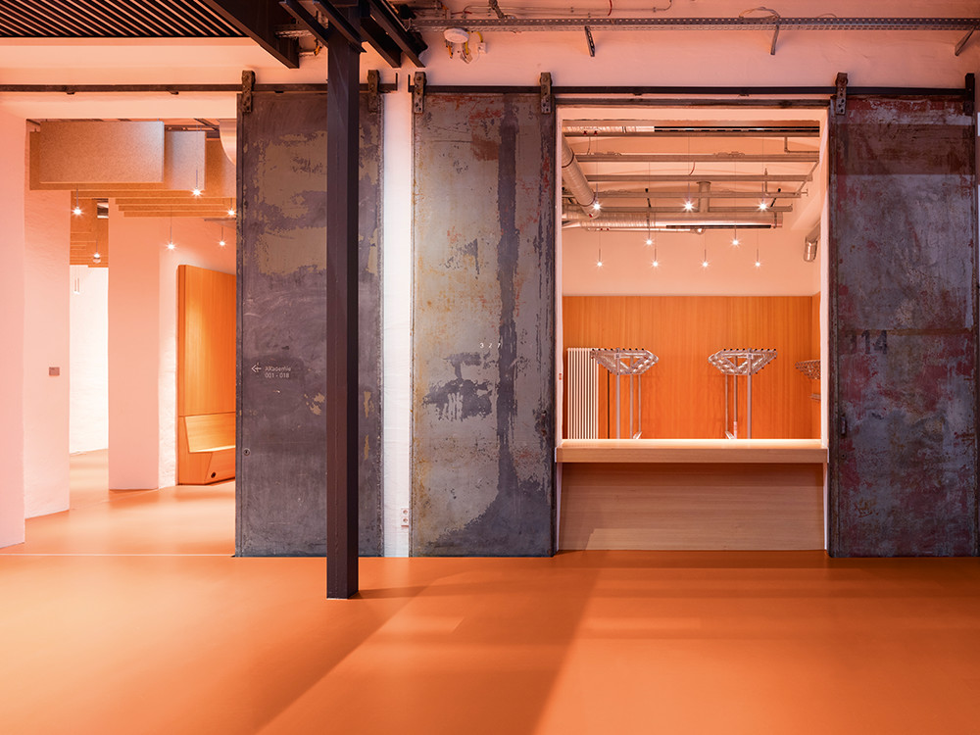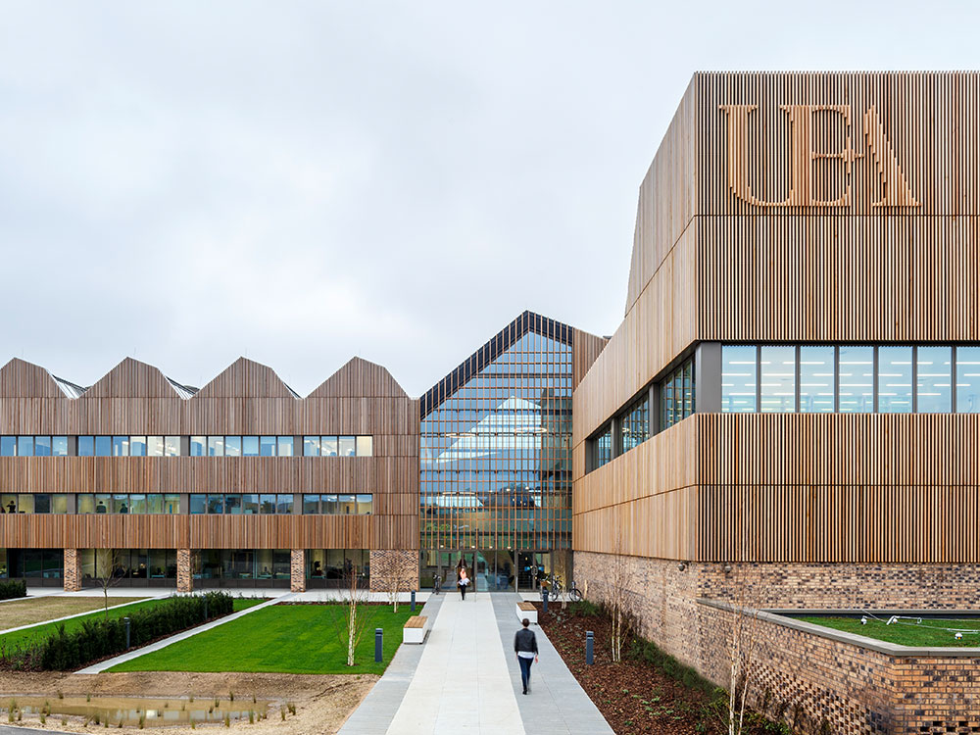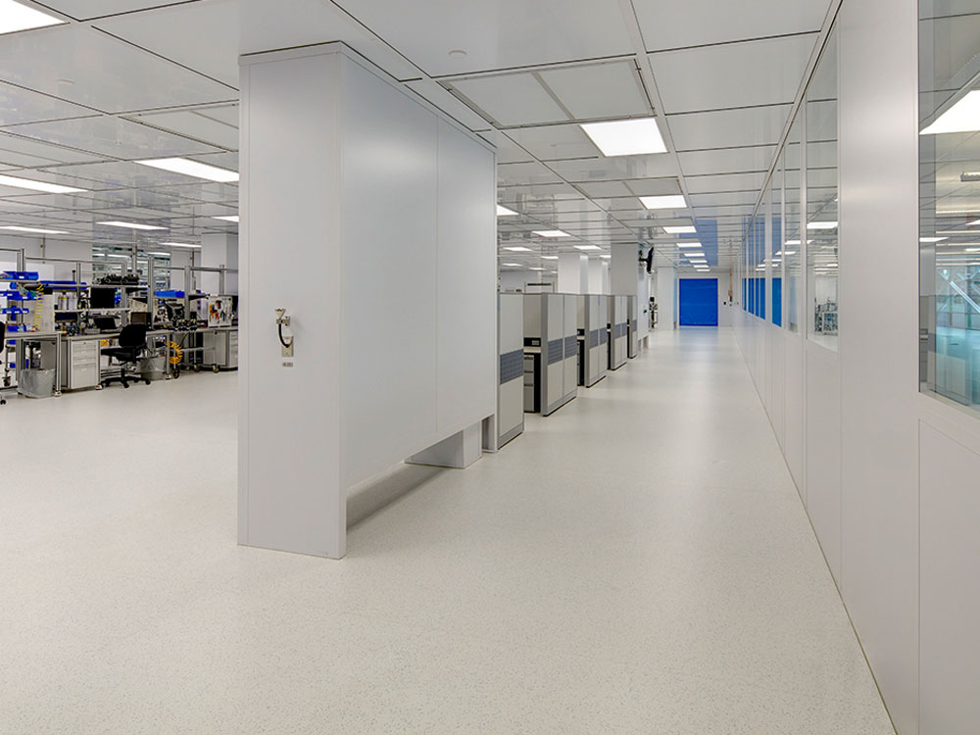Integrated solution for all areas
“The open-space concept and arrangement of stories according to the split-level principle allow a high degree of transparency and visual contact at the Balgrist Campus,” says Hendrik Johannsen from the architect’s office Nissen Wentzlaff in Basel. The flooring constitutes a unifying element in the open-space design over split levels – as one and the same floor covering was installed throughout the entire building. It thus had to be just as suitable for the highly exposed laboratories as for the representative lobby in the entrance area. “We wanted integrated flooring leading from one split-level to the next, thus connecting the various uses,” explains Project Manager Johannsen. “Rubber is easy to shape and adapt to existing geometries such as stairs and skirting, creating a virtually seamless, homogeneous look.
Effective ESD protection
The building owner and the architect chose noraplan® sentica and dissipative special covering noraplan® sentica ed, which have now been installed on around 5,000 m² and 3,000 m² respectively throughout the building. The electrostatic dissipative “ed” rubber floor ensures optimum protection of electronic components, modules and devices, while protecting laboratory employees against electrical shock. Yet another feature distinguishes the flooring: it is largely resistant to oils and greases.
Harmonious colour concept
In addition to the functional aspects, the building owner was also impressed by the rubber flooring’s harmonious colour concept: The light beige is a custom production and supports the open spatial effect. noraplan® sentica’s colour system consists of 32 colours that are supplemented by six accentuating solitaire colours. noraplan® sentica’s subdued design gives the flooring surface a uni-coloured appearance, while the rooms create welcoming and peaceful impression. The harmonious granule interspersion effectively hides stains. noraplan® sentica thus shows that high functionality and stylish design are not mutually exclusive.

 Denmark | English
Denmark | English
