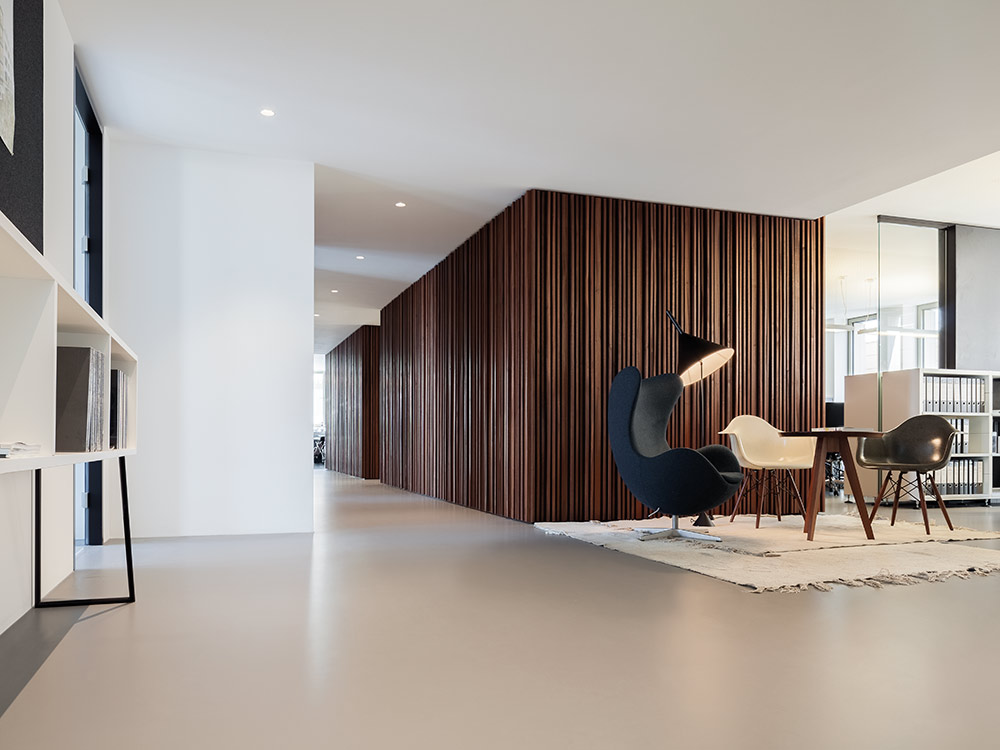Rubber and carpet tiles for a positive office environment
The employees under the spotlight: With its new headquarters, the office fitter Sedus in Dogern, Baden-Württemberg, has implemented the principles of Human Centred Architecture (HCA) and Human Centred Design (HCD). These concepts consistently focus on the wishes and needs of the people who are supposed to use the building – in this case, their own employees. The new building, which opened in 2019, supports the four main working processes of communication, cooperation, concentration and contemplation through furnishing and building materials. For every work requirement there is the right environment. The flooring from Interface also makes a significant contribution to the employee-friendly environment in the "smart office". The architects and users decided for a combination of nora rubber flooring and modular Interface carpet tiles. The different floor coverings create a harmonious design ensemble that supports the attractive look and friendly spatial effect. At the same time, they offer functional advantages due to their good acoustics and ergonomics.
Zoning the different work situations
With high-quality furniture "Made in Germany", Sedus is represented as an international brand in more than 50 countries worldwide. Designed by Moser Architekten in Lörrach and purchased in April 2019, the "smart office" at its headquarters is not only an exemplary workplace for its own employees, but also a competence centre, test laboratory and showcase for the international customers who come from all over the world to the High Rhine. The colour concept of the new building follows the "Sedus Colour Cookbook" and is characterised by a lot of white and modern pastel tones.
Around 100 employees from various departments as well as the Executive Board now work under one roof – in this case, that means in a single room. With a full floor and gallery spanning almost 3,000 square metres, it offers a spacious, light-flooded ambience. The "smart office", in whose design the employees were involved from the very beginning, impresses with a mixture of openness and security, solid and flexible workplaces. "There are three circular zones: the outer one with the 'Me Space' for concentrated work and retreat, the middle one with the 'We Space' for meetings in informal small groups and the inner with the 'All Space' for casual encounters without fixed appointments", explains project manager Mathias Grether from Moser Architekten.
The floor coverings have been selected so that they turn the individual functional areas in the open space office into zones. The change in materials signals the transition from one work situation to another. The gallery and movement areas, i.e. We Space and All Space, were fitted with noraplan® sentica. "We have been using the rubber floors in various buildings for many years and have had good long-term experiences: the floor coverings are attractive and offer a lot of creative freedom due to the different designs; however, they are also a good practical choice due to their high robustness and longevity," emphasises the architect. The sand-coloured noraplan sentica, laid in the Sedus office, looks discreetly restrained with its tone-on-tone granules and fits perfectly with the rosé seating groups and white desks. The rubber coverings have also proven their worth for more than ten years in the previous building, the development and innovation centre in Dogern. Regarding the modular Interface carpet tiles, the employees had also referred to the positive experiences from the second production site in Geseke. Carpet tiles from the Composure Collection were used in the Me spaces and the seating groups of the communication areas. There, with their harmonious design inspired by nature, they create a homely atmosphere in three different shades of brown and beige. "We were very impressed by the look of the carpet tiles with their discreet liveliness," emphasises the architect.
...read more
Concept calculated for perfect acoustics
Especially in open-plan offices, good acoustics are crucial for the well-being of employees and relaxed working. The "smart office" is equipped with sound absorber elements on the walls and ceilings, which ensure a pleasant noise level. Seven cubes with different equipment can be used for concentrated work or confidential conversations. The flooring in particular contributes to the "quiet" environment: "To reduce reverberation times in the open-plan office, we needed acoustically effective floors," explains Grether. This was calculated by an acoustic office, which calculated the ideal ratio of rubber floors and carpet tiles – with excellent results. "The 'smart office' has fantastic acoustics: despite the large area and the large number of people, it is very quiet," says the architect.
Moser Architekten were largely impressed by the interplay of rubber flooring and carpet tiles. That's why they are relying on this combination for their own new building, which will relocate in 2020.

 Canada | English (US)
Canada | English (US)














