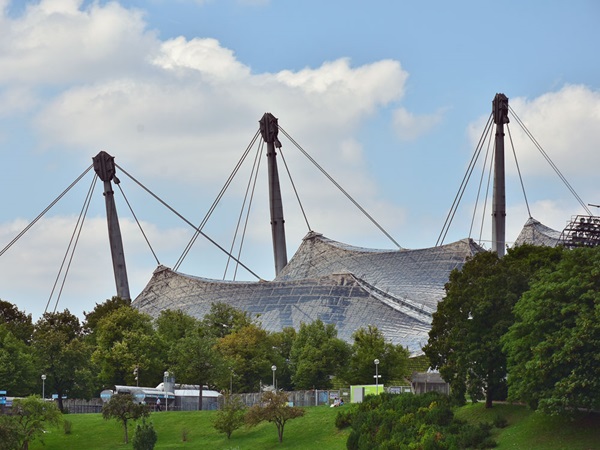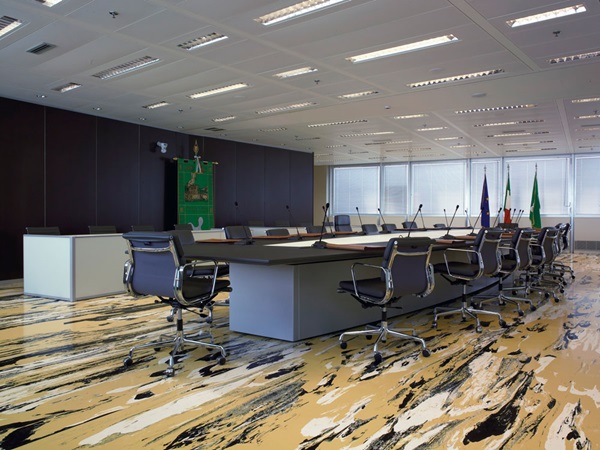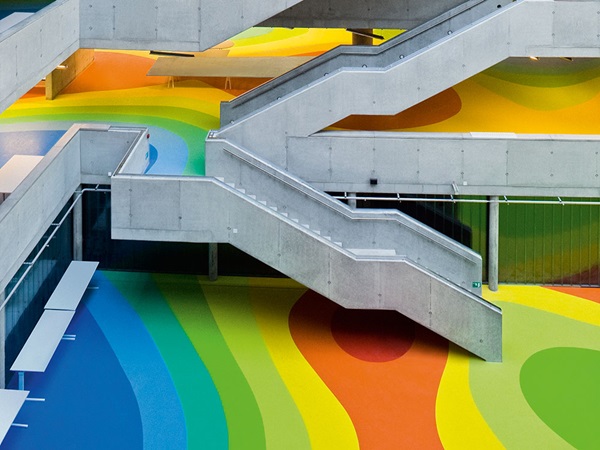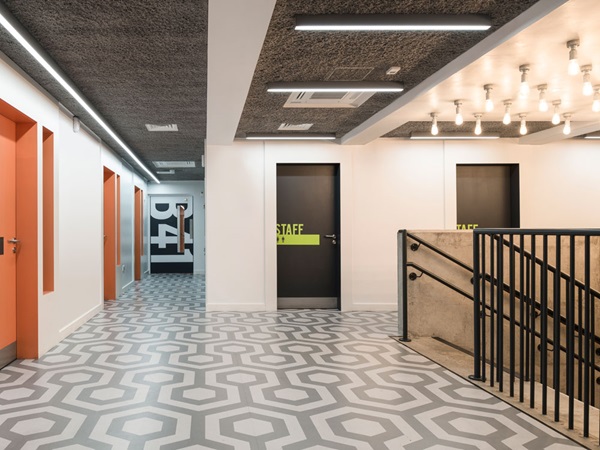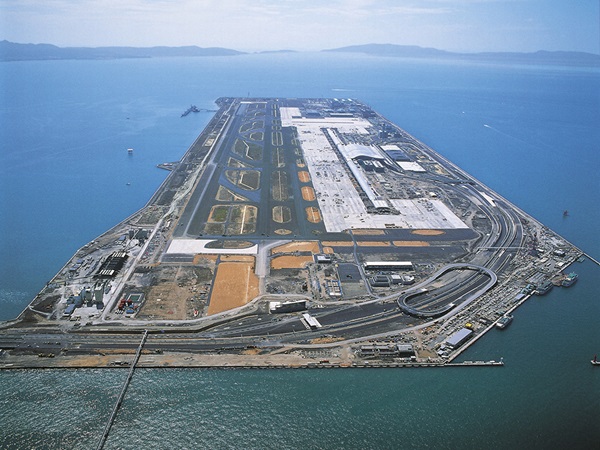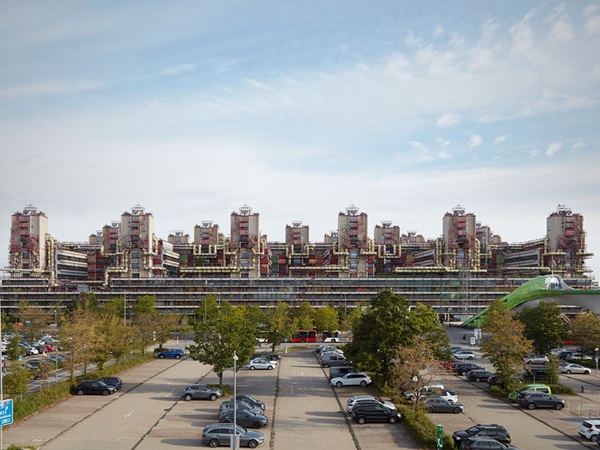
Milestone references – 70 years of nora floor coverings
From Weinheim to Aachen:
Healthcare first – customised flooring concept
“As a specialist supplier for the healthcare sector, we know that our products need to withstand high stresses and requirements every day. Patient safety is always our top priority, but we also need to keep in mind the wellbeing of those who work in and visit the facilities. The large hospital in Aachen was one of our pioneering projects and laid the foundation for our expertise in the hos-pital sector, which is more important today than ever before.”Martina Hoock, Senior Segment Manager Healthcare and Education, nora systems
In the alphabetical ranking of German cities, Aachen is at the very top. Located close to the borders of the Netherlands and Belgium, the city in the west of North Rhine-Westphalia was also a leader in the mid-1970s when the construction of the city’s hospital was planned. One reason for this was that it was the largest fully air-conditioned building in Europe at that time. Among other things, it features 6,500 rooms and numerous underground operating theatres, which prompted the then Prime Minister Johannes Rau to rave about the “Mecca of medicine”. After a construction period of more than ten years, it was officially opened in 1985. When it came to the choice of flooring, it was clear that different properties would be needed on all levels of the building, which corresponded to the project-specific designs. The Aachen Medical Faculty building housed not only the University Hospital but also numerous research, laboratory and institute departments. As a consequence, the floor coverings needed to meet the individual hygienic, medical and safety requirements of each separate area.
After fully researching the available options, the design team in Aachen decided in favour of norament floorings from Weinheim. However, they requested a special level of quality, which was achieved through close cooperation between Freudenberg Bausysteme, as the company was then known, and the architects and hospital managers. In the end, over 100,000 square metres of the new product were delivered to various departments of the hospital complex and installed in patient rooms, operating theatres, intensive care units and numerous research areas. In addition to the well-known round pastille design, the mini-pastille format made its first appearance. This had been specially developed for this project and has since become widely used in the healthcare sector. In entrance and communication areas, as well as on other levels not susceptible to stains, around 125,000 m2 of nora carpets were fitted – the largest project of its kind we had ever undertaken. At that time, this product was still part of the nora range and could be used without any problems due to its synthetic fibre and antimicrobial properties. The design used back then is now in fashion once again: a geometric striped pattern that was used to “zone” the large areas while bringing echoes of nature into the building complex with its green tones. The complete flooring project was completed by 65,000 metres of skirtings and 20,000 metres of matching skirting angles. A superlative solution for a unique complex.
Reference at a glance
| Project: |
Aachen RWTH University Hospital |
| Special features: |
Largest fully air-conditioned building in Europe in the 1970s, referred to as the “Mecca of medicine” by the then Prime Minister Johannes Rau |
| Architect: |
Weber, Brand and Partner, Aachen |
| Installation: |
1978 – 2020 |
| Installed area: |
100,000 m2 norament standard, mini and flat pastille, 120,0002 carpets Perslon Brüssel S, etc. |
| © Photos: |
Markus Bachmann |
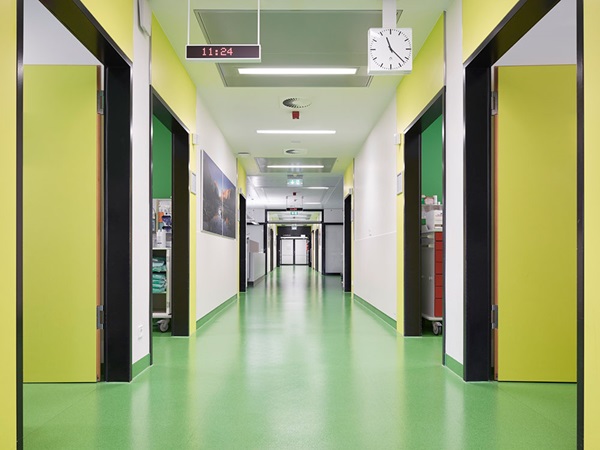
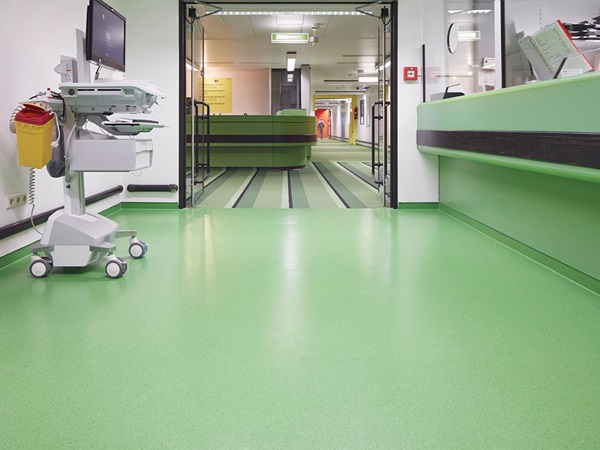
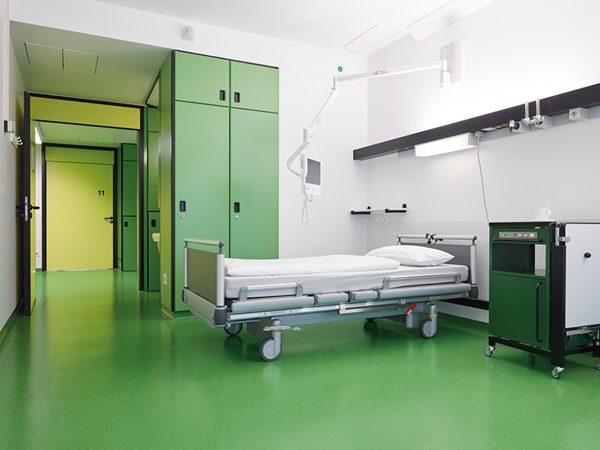

 worldwide | English
worldwide | English
