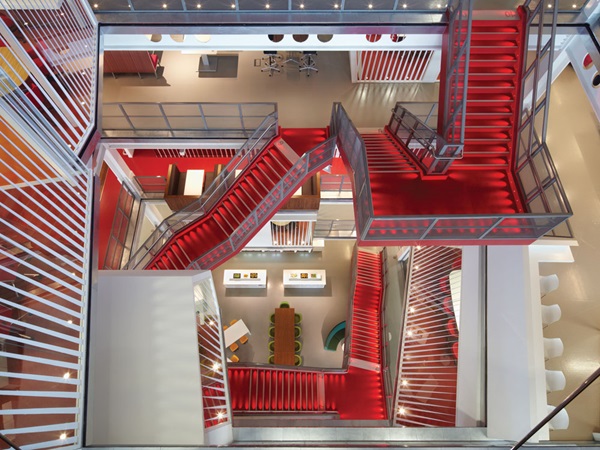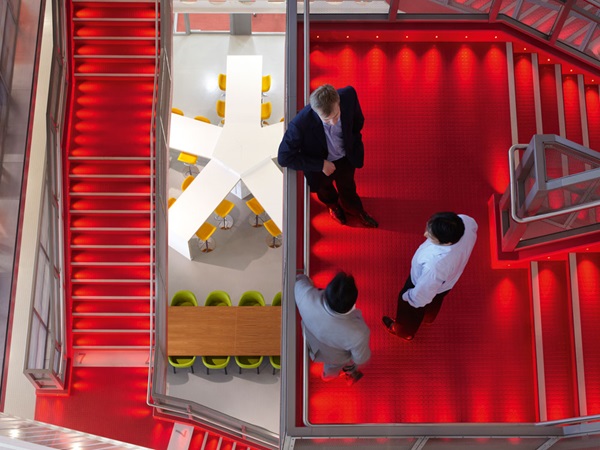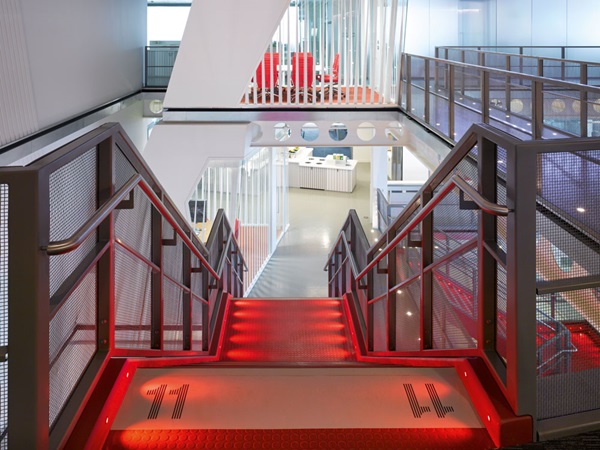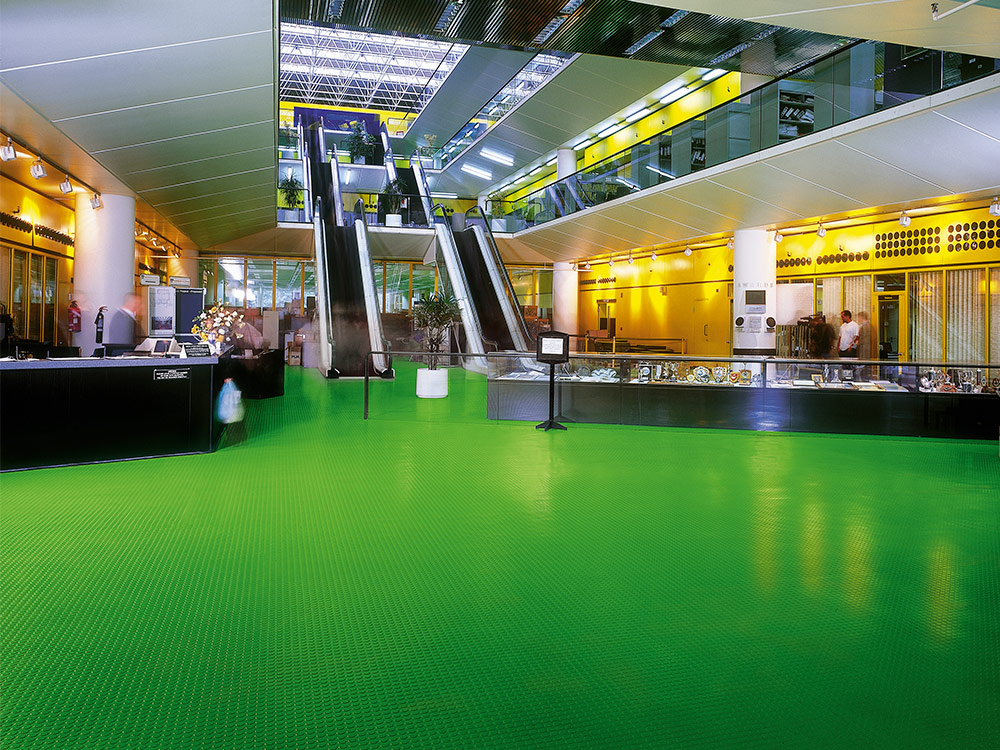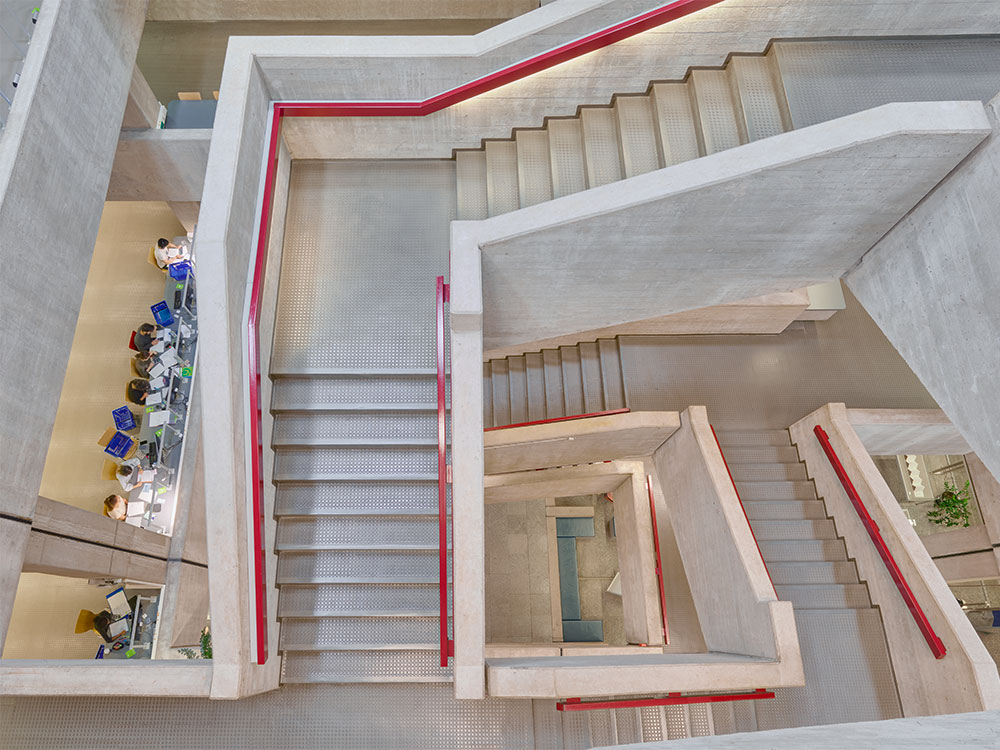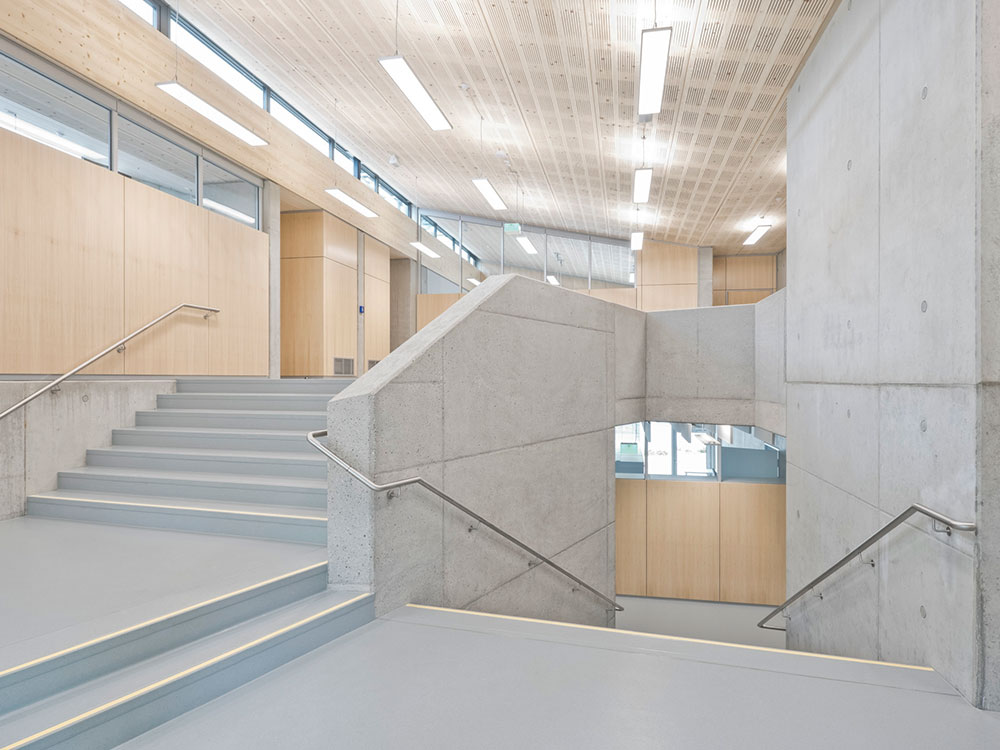The stairtread incorporated safety insert strips with the 50 mm strip cut into the top of the stair and 30 mm in the front of the step to ensure the stairwell complied fully with BS8300/DDA standards. The contrast of the grey signal strip ensures that each step is visually pronounced to the staff or visitors using the steps. The studs provided a good slip resistance rating; these two components working together, not only began to create an eye-catching central stairwell, but also ensured maximum safety for all using the stairs.
The stairs were to act as the focal point of the offices, which could be seen when looking up and down the different levels within the building. The dominating red feature set against the grey insert strips created a gentle contrast, which was also illuminated by the lighting on the side of the stair treads. The unique red stair case provides access to all levels within the office to take an interesting stairwell concept into an innovative design feature within the building, thus fulfilling the architects brief.
An additional feature to the stair well was the incorporation of the floor numbers of each level of the office. The numbers made it visible to the employees and visitors as to where they were within the office. norament® 926 grey studded tiles were used throughout the rest of the office, a theme that continued within the building, with the studded tiles again contrasting with the central stairwell.
The use of the norament® 926 studded tile proved the perfect choice for the Macquarie bank offices, not only because of its oil and grease resistant properties, but its 4 mm thickness provides the material with a durable, long lasting life span suitable for the amount of traffic the office see on a daily basis. nora rubber® floorcoverings and stairtread systems were the natural choice when thinking about not only the innovative, unique nature of the offices, but also its proven quality and durability to create a magnificent working environment.

 Australia | English
Australia | English
