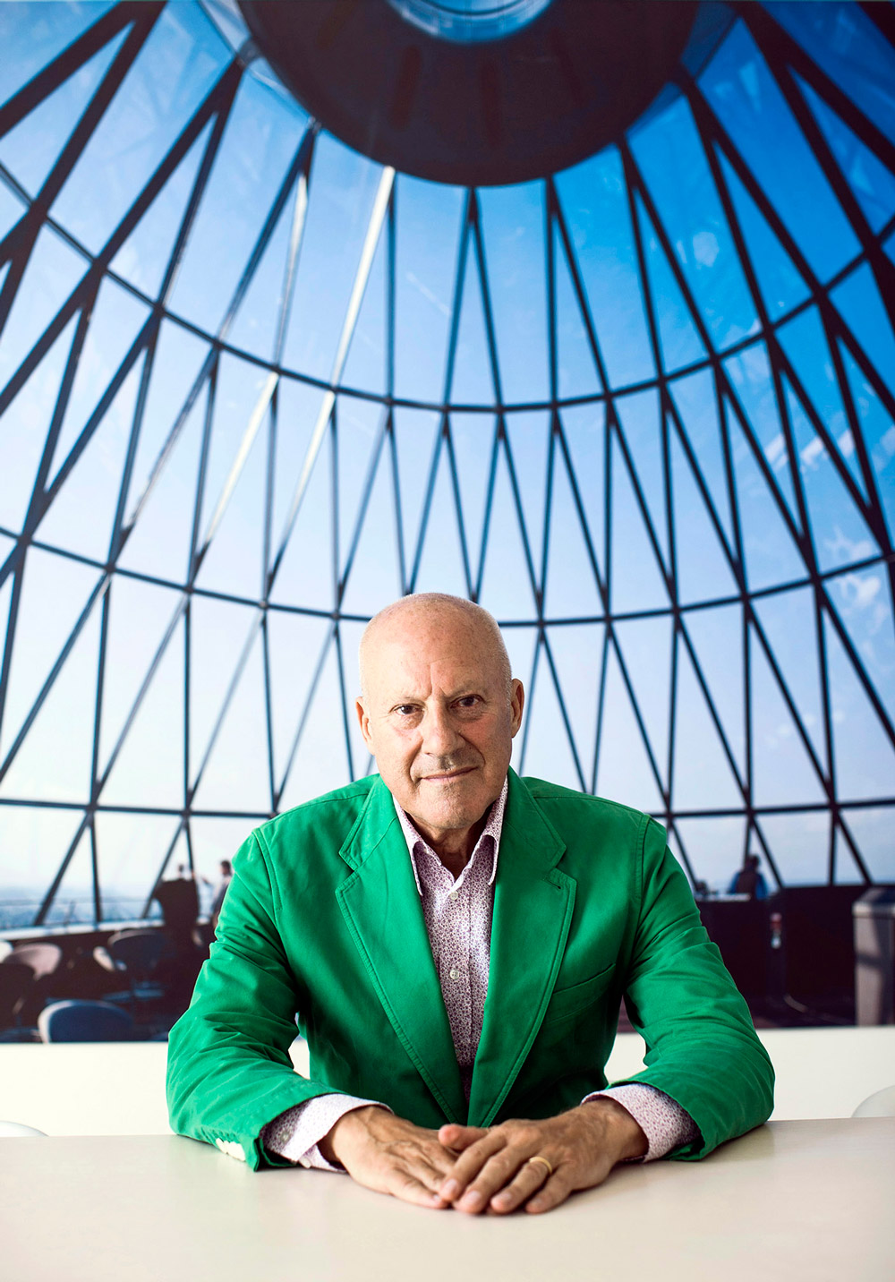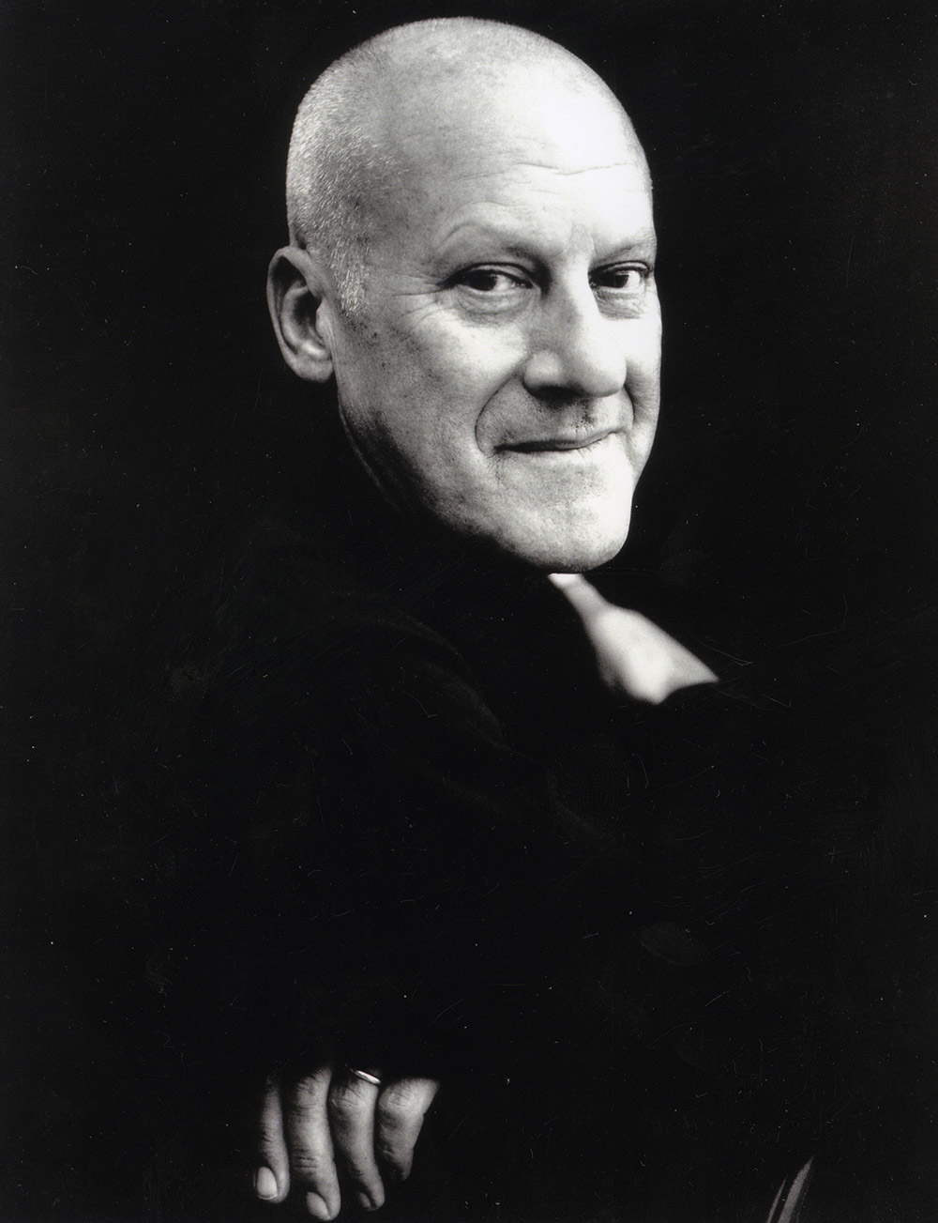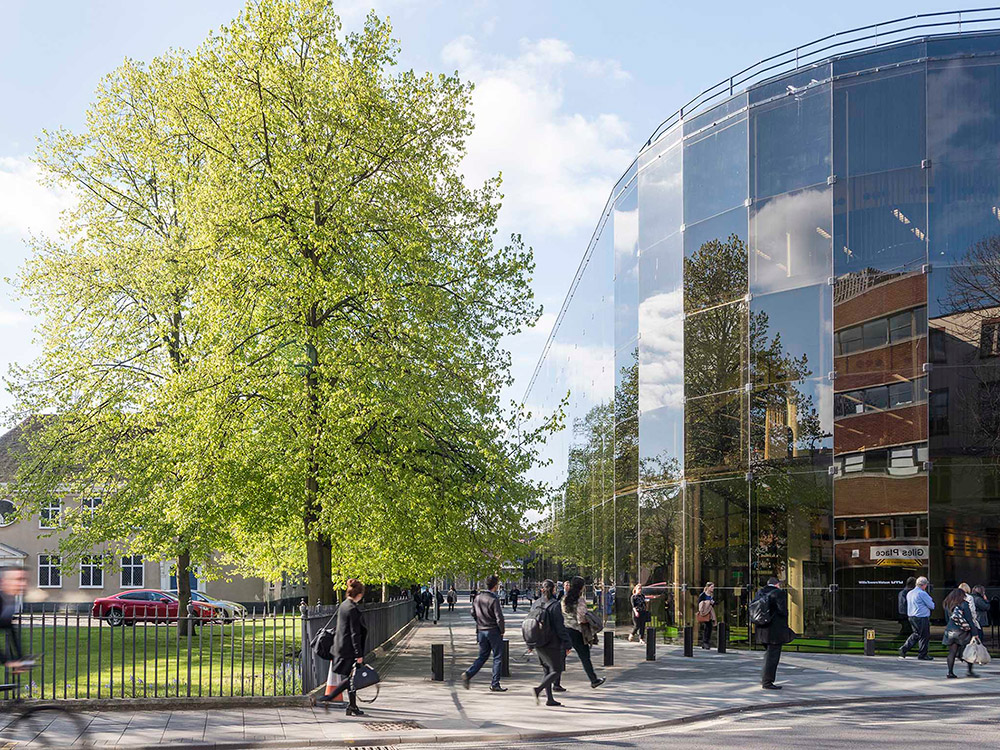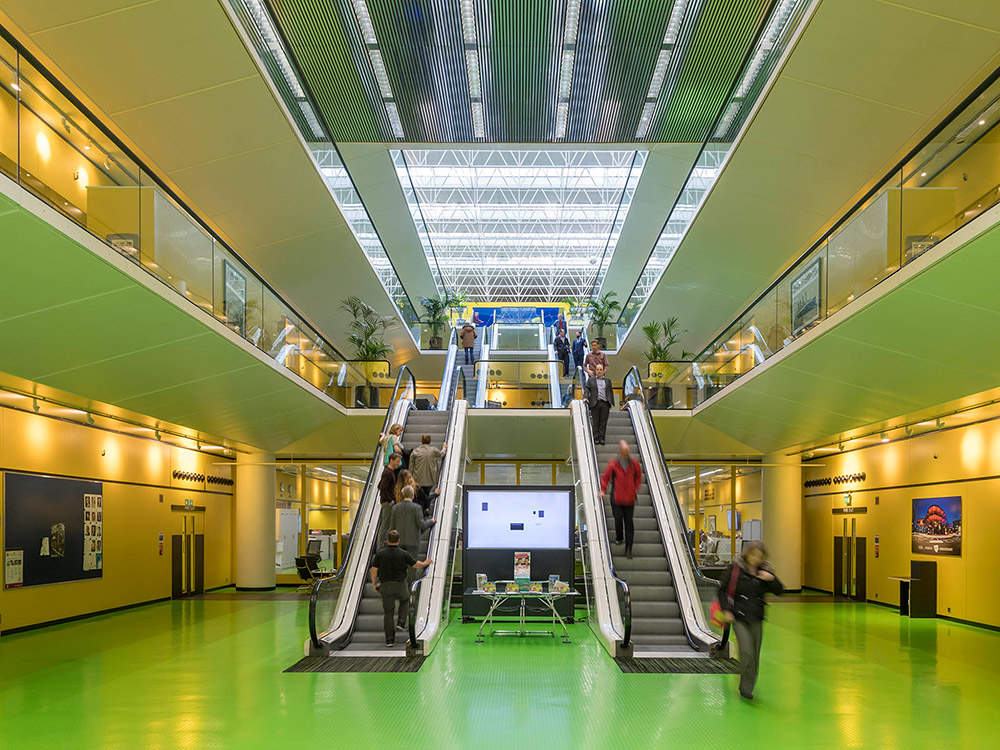‘A floor that meets all the requirements’
The star architect Lord Norman Foster at the 50th anniversary of norament 926
Weinheim, November 2017 – Even today, droves of architecture students from all over the world still regularly come to Ipswich in Suffolk, England. Their destination: the Willis, Faber & Dumas office building – today known as Willis Towers Watson building – which has become a classic in the architectural world. The project designed by Foster + Partners and completed in 1975 was considered a pioneering achievement in the field of office properties. To build it, they used a variety of what was then ground-breaking construction methods, techniques and materials. This included norament 926 – the round pastille flooring made from rubber by nora systems. Lord Norman Foster’s vision for the flagship project was to find a floor covering that would be universally suitable for a range of different uses. By using a shade of bright green, the British star architect wanted to bring nature into the office building. The colour – now called ‘Ipswich Green’ – is still part of nora’s standard range to this day. On norament’s 50th anniversary, Lord Norman Foster takes a look back at this project.
How did you become aware of norament 926 back then and what did you notice in par-ticular about the rubber flooring?
LF: Flexibility was the key word when constructing the Willis Faber building. We were looking for a floor material that could be used everywhere – from the entrance hall to the engineering room. The flooring also had to be extremely robust and long-lasting. norament 926 met both these requirements and was therefore the right solution for a variety of different uses.
Why did you think of a green floor covering for the Willis Coroon building?
LF: At the very top of the building there is a roof garden, which we wanted to integrate into the building by creating a kind of ‘green carpet’. The ‘nature’ theme had to be taken up again inside the building as well. The green we had in mind was not part of the nora product range at the time but by working closely with the company, we were able to develop the colour shade specially for the Willis Towers Watson building project. Of course, the colour green also emphasises the sustainability of the building.
What vision did you have for the building and which design concept did you adopt?
LF: When it was built, the Willis Faber building was designed to take into account future po-tential requirements due to technical progress made. So a few years later, for example, it was able to cope with the transition from typewriters to electronic word processing systems without any problems. This was made possible by the raised floors fitted throughout the whole building, where computer cables could be stored. This design detail was revolutionary in the middle of the 1970s; at that time, this construction was otherwise only used in server rooms. The aim of our design concept was also to improve quality of life in the workplace and bring light and air into the building.
Did you anticipate at the time that the green shade you developed would be such a success and that ‘your’ colour would remain a firm component of the nora product portfolio to this day?
LF: The distinctive green was a big success straight away, quite apart from the Willis Coroon project. I remember the architect James Stirling used the shade shortly afterwards for the Stuttgart State Gallery (Stuttgarter Staatsgalerie). Lime green still remains a very popular shade even now. When I was researching at that time, it was a sample of material that gave me the inspiration for it.
Copyright photos:
1 - Carolyn Djanogly, 2 - Manolo Yllera, 3, 4 - Nigel Young / Foster+Partners




* The text can be freely used. Publication of images in connection with press releases of nora systems GmbH is free of charge if the source is quoted. The copyright can be found under Image Properties >> Details. The use for advertising purposes is not permitted. We ask for a specimen copy.
About nora
nora by Interface is the commercial rubber flooring brand of Interface, Inc. Produced in Germany for more than 70 years, nora premium rubber solutions help to support operations, efficiencies, health, safety and well-being with sustainable flooring that eases maintenance, reduces noise, and provides added comfort underfoot.
Interface, Inc., (NASDAQ: TILE) is a global flooring solutions company and sustainability leader, offering an integrated portfolio of carpet tile and resilient flooring products that includes Interface® carpet tile and LVT, nora® rubber flooring, and FLOR® premium area rugs for commercial and residential spaces. Made with purpose and without compromise, Interface flooring brings more sophisticated design, more performance, more innovation, and more climate progress to interior spaces. A decades-long pioneer in sustainability, Interface remains “all in” on becoming a restorative business. Today, the company is focusing on carbon reductions, not offsets, as it works toward achieving its verified science-based targets by 2030 and its goal to become a carbon negative enterprise by 2040.
Learn more about Interface at interface.com and blog.interface.com, nora by Interface at nora.com, FLOR at FLOR.com, and our sustainability journey at interface.com/sustainability.
Follow us on Facebook, Instagram. LinkedIn, Twitter and Pinterest.

 United Kingdom | English
United Kingdom | English