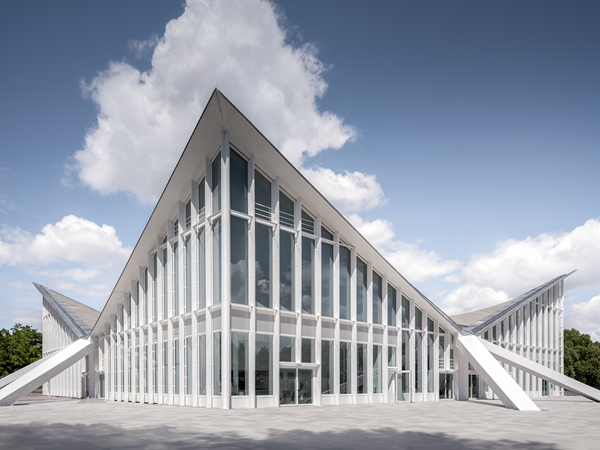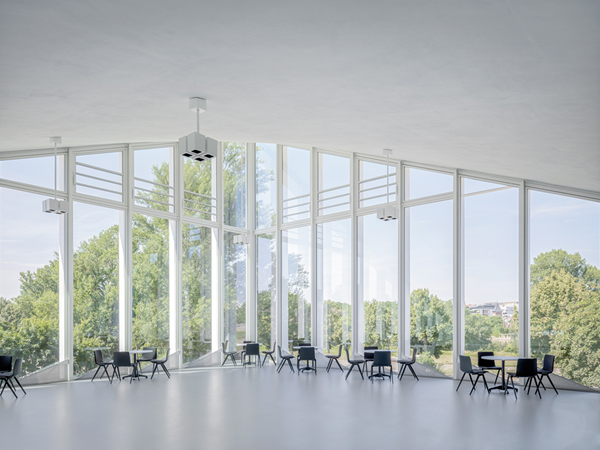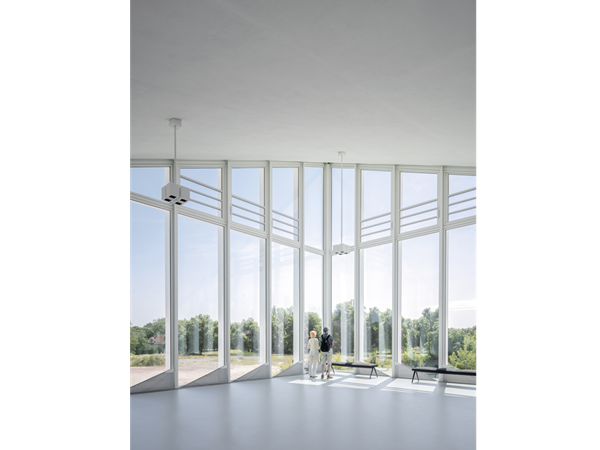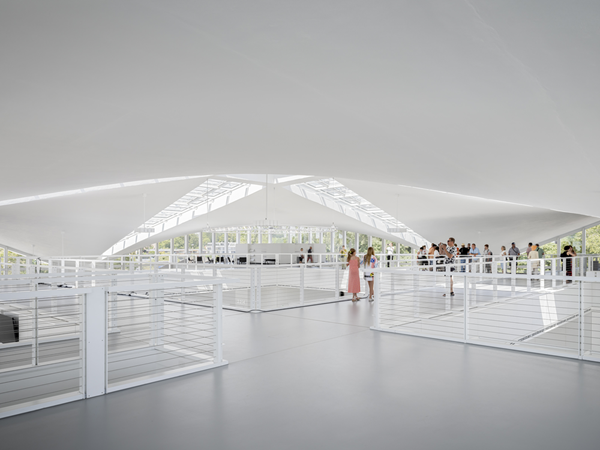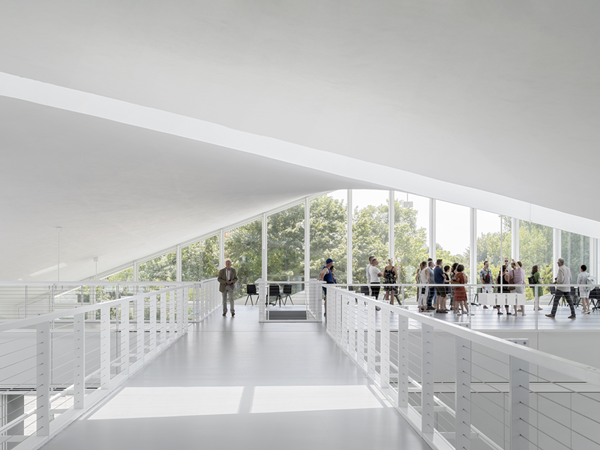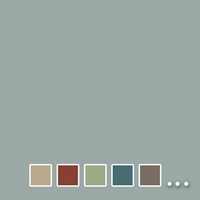Lightweight. High performance.
During the renovation of the Hyparschale in Magdeburg, not only was the iconic outer shell repaired, but the interior also underwent extensive renovation. A new spatial sculpture echoes Müther's square basic system. The four cubes, each measuring 15 × 15 meters, are arranged in the corners of the hall and form gallery levels connected by bridges. The entire interior was fitted with new floors – an important part of the renovation concept, which is designed for functionality, aesthetics, and the special structural requirements of this listed shell construction. A visible screed was used on the ground floor. On the newly created upper floor, noraplan uni in a shade of gray was installed over an area of 1,200 square meters. The flooring impressed not only with its understated appearance, but also with its technical advantages. "The rubber flooring is significantly lighter and more cost-effective than exposed screed," explains architect and project manager Ursula Köper from gmp Architekten.
Unjointed installation for an attractive look
The design concept of open space structures with clear lines and flowing transitions characterizes the hyperboloid shell. "The entire upper area, like the hall floor, should appear to be made from a single mold and emphasize the architectural clarity of the space, which is why noraplan uni was installed without joints," adds Köper. At the same time, the rubber flooring meets the highest functional requirements: it is particularly durable and easy to maintain – properties that play a central role in public buildings. "Rubber is our first choice for elastic floor coverings, mainly because of its low maintenance requirements," concludes Köper.
In the listed Hyparschale, the rubber floor covering complements the architectural features of the building not only visually but also functionally.

 United Arab Emirates | English
United Arab Emirates | English
